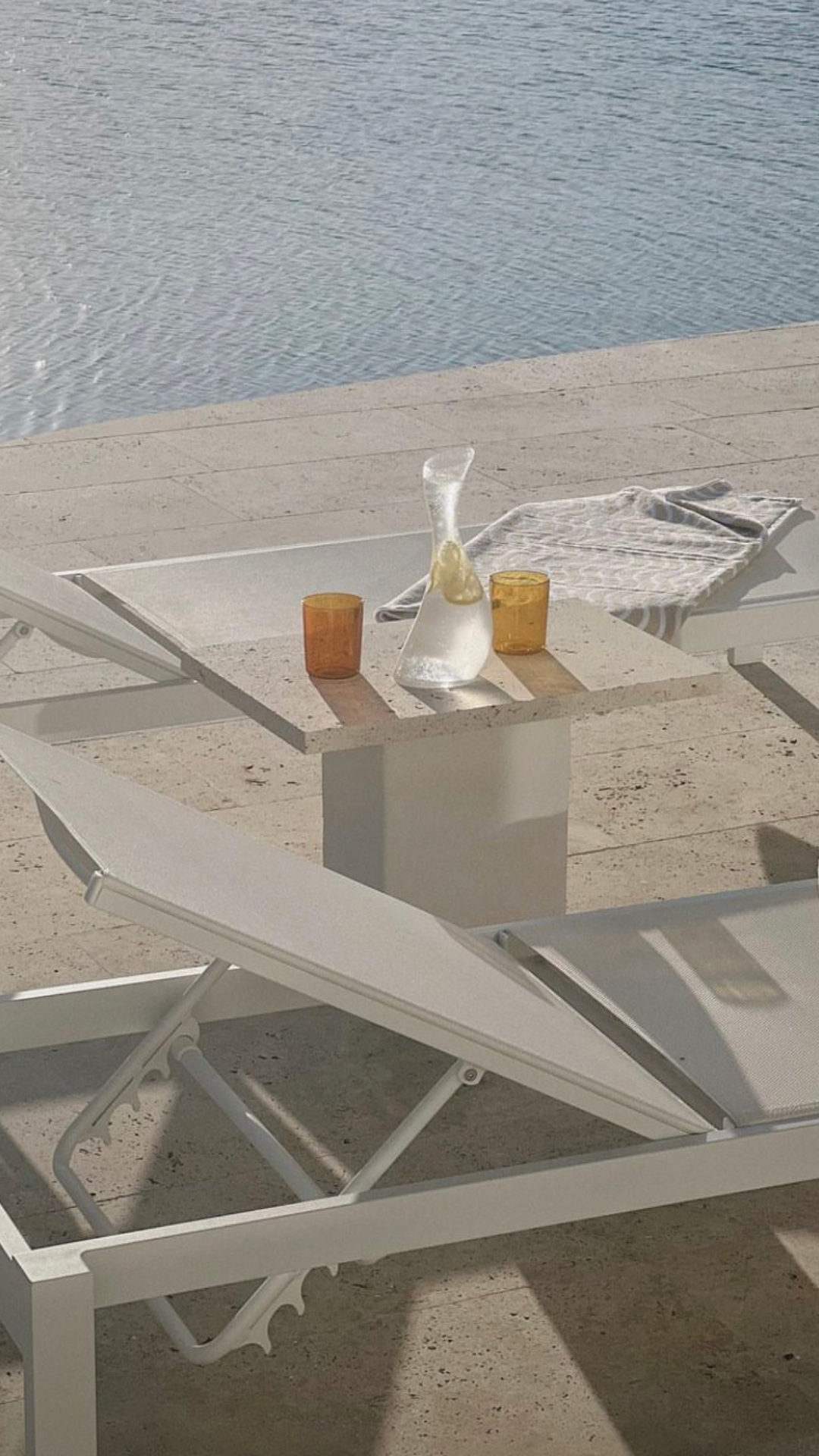
As we look back at our last campaign shoot, we reminisce on the dreamy Lake House GC. A DIY dream home perfectly curated with earthy, textured rendered walls, soft billowing floor to ceiling sheers and warm, herringbone floors. We chatted to owners of Lakehouse GC on their DIY top tips and what is in the works for the renovating duo.
1. What are your top tips for anyone wanting to renovate themselves?
We have 3 tips that we think would be beneficial for others;
- Have a really clear vision of what you want the final project to look like. We used Pinterest and canva to create a document that we would hand to tradies and brands etc. That way you can refer back to it and aren't swayed by other peoples opinions, trends and then it helps the people around you see what you see.
- It’s always a great idea to have a confident team around that you can deploy for the planning, building and buying phases;
- The Planning team is the certifier, architects/draftsmen, engineers, surveyors, town planners etc.
- The Building team is the tradies (carpenters, electricians, plumbers etc)
- The Buying team enables you to buy the project. For us it was an accountant, mortgage broker, solicitors and buyers advocate.
- Do what you can do, out source what you can’t and be proud of the hard work you put in and the end result.

2. What is your favourite part of the house or favourite DIY you have done?
We have two favourite parts of the house. The first would have to be the kitchen benchtop that continues through to the covered outdoor dining area via a serving window. This enabled us to create an easy flow from the indoors to outdoors and it’s great when entertaining.
The second favourite part of the house is our herringbone floorboards which is a feature on its own. We were on the fence going with darker coloured timber, so many people were against it but we definitely made the right choice for our home as we love our floors!
3. What is next for the Lakehouse?
We are always working on little projects but the next big thing is the carport, gatehouse and walkway entrance.
Council has approved our plans and we will be building it once we get back from overseas and hopefully it’ll be completed before Christmas but we are taking a break as we are heading overseas for a few months!


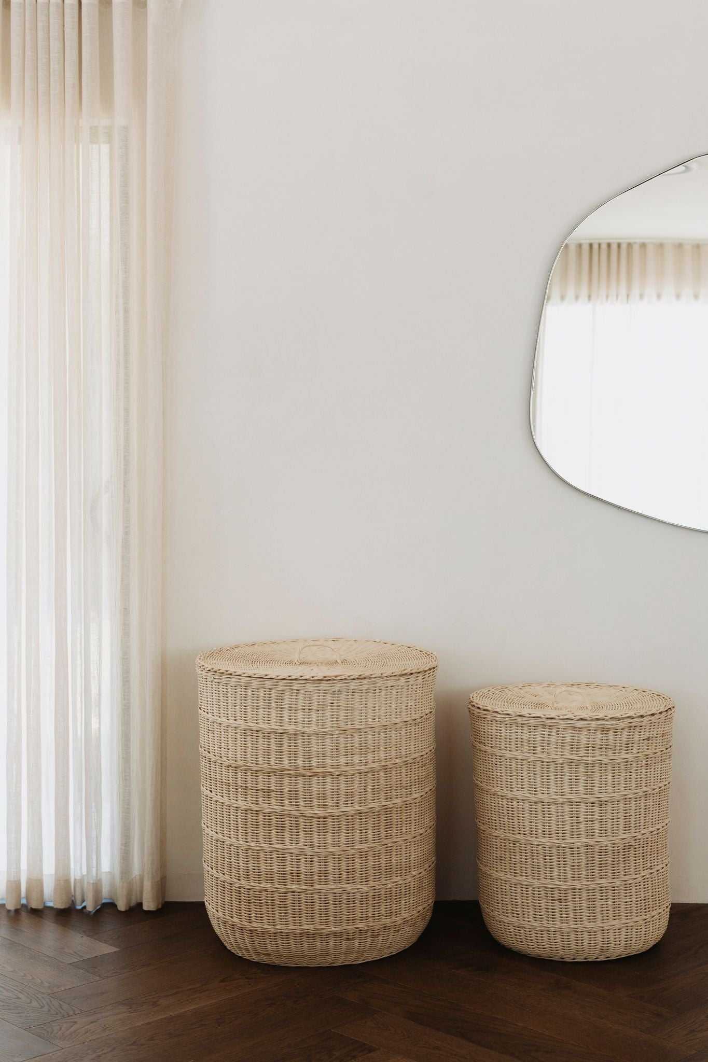

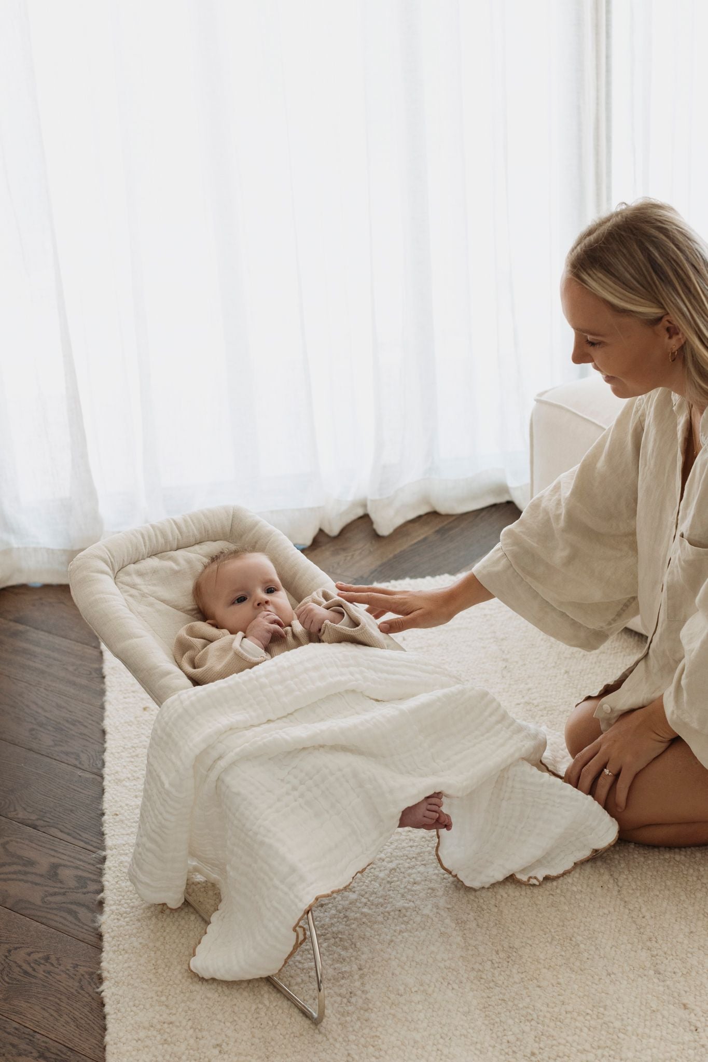
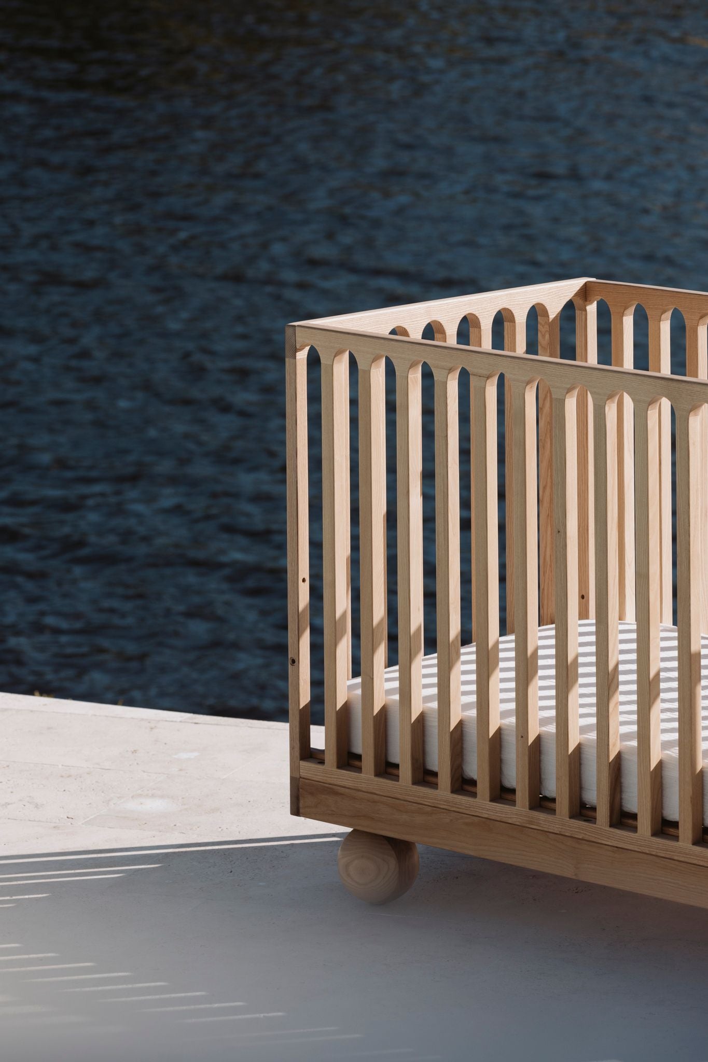
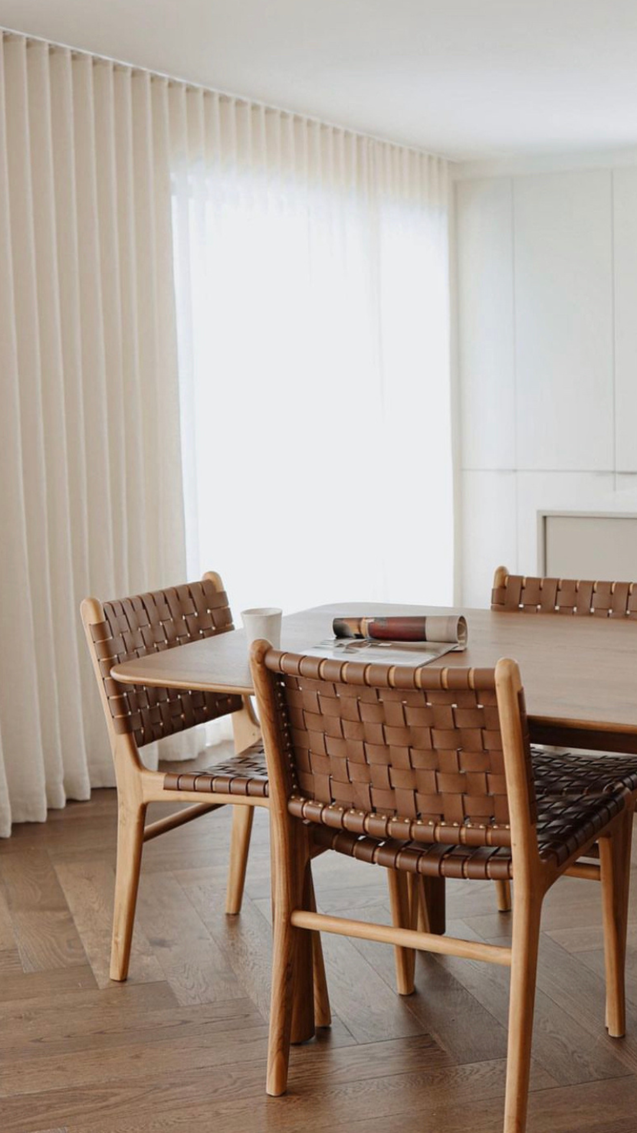

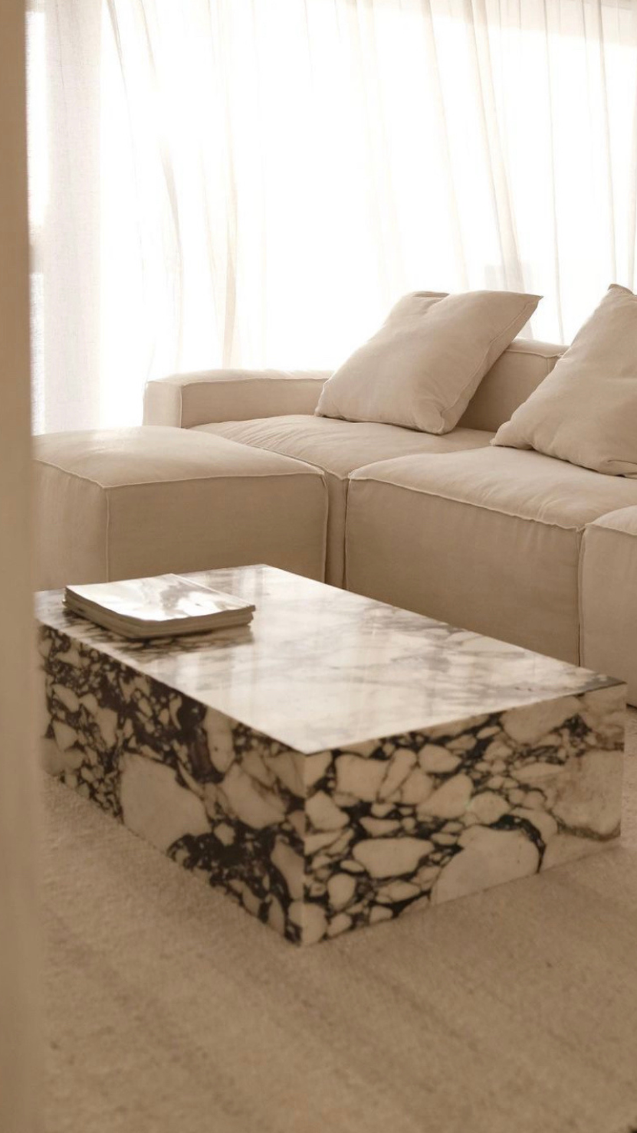
Leave a comment